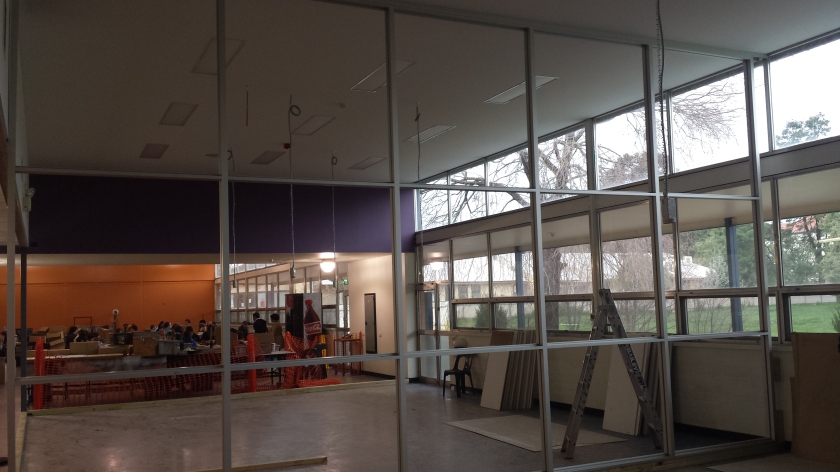The Window Man is able to make commercial aluminium or timber office partitions.
These photos are for a job at Oakden using ALSPEC’s commercial framing with 6.38 clear laminate glass and pivot double doors at either end. A T-section wall divides the room into 2 seperate places.
The floor was to be raised higher to meet the base of our frames, and final angles and flashing added by others.

black commercial framing office partition

This particular dividing wall is nearly 4m high and required a scissor lift. Using a sub-head to align along the top.

Placing the first section into the T-section of the wall. Each componant clips into the next. Then screwed together.

Clear anodise office partitions

Clear anodise commercial shop fronts




